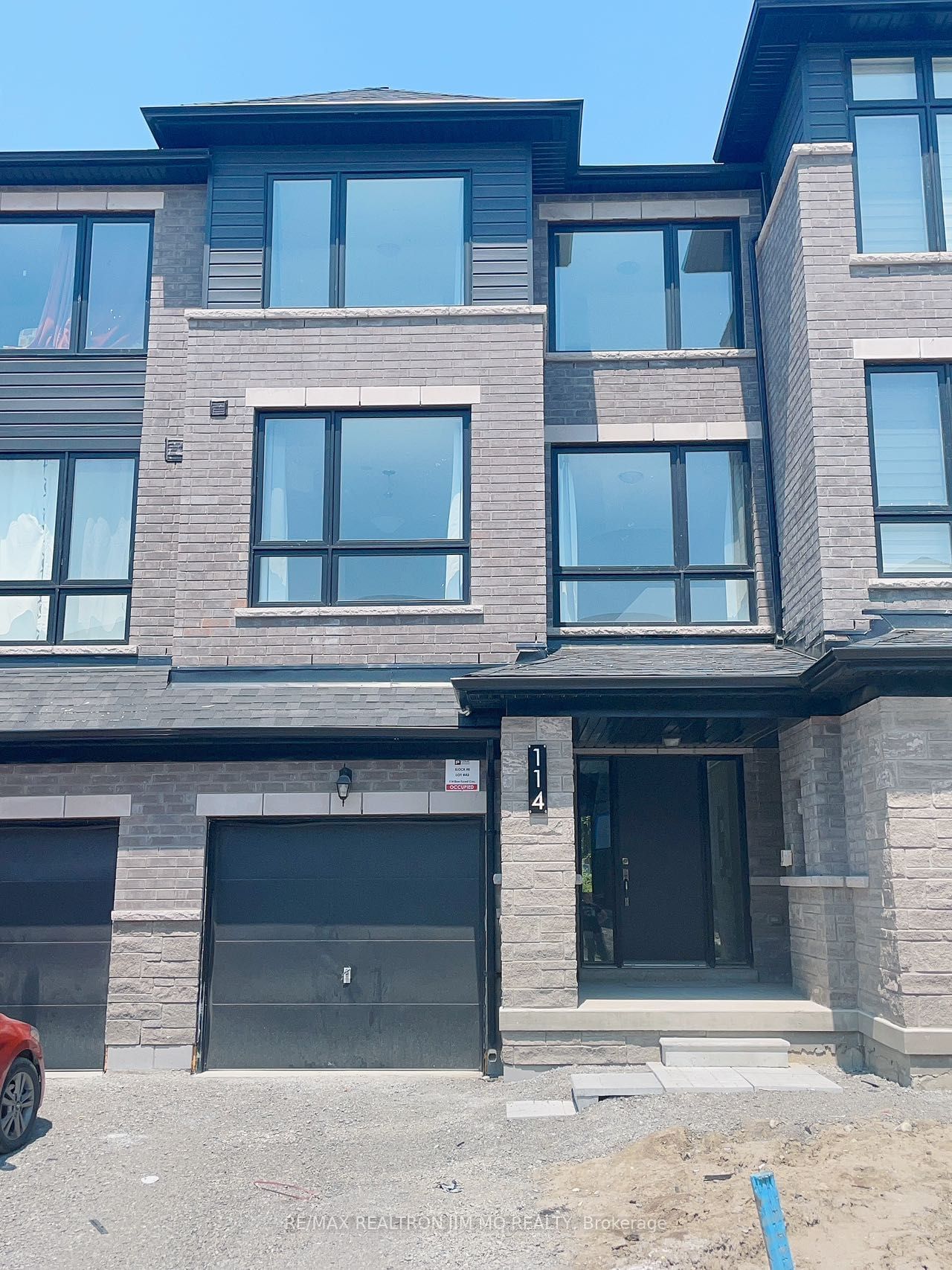$2,880 / Month
$*,*** / Month
4-Bed
4-Bath
2000-2500 Sq. ft
Listed on 6/2/23
Listed by RE/MAX REALTRON JIM MO REALTY
Brand New, Never Lived In Executive Townhouse On A Ravine Lot With Walk Out Basement. 4 Bedrooms With 4 Washroom. Brand New Room On Ground Floor With 3 Pc Ensuite ,Pot Lights And Laminate Floor. 9 Ft. Ceilings On The Main Floor! Open Concept And Quartz Kitchen Counter! Updated Stainless Steel Appliances. Large Primary Bedroom With 3 Pc Ensuite and Overlooks Ravine. Other Two Bedroom and Living/Dining Room Overlooks Pond. Steps To Public Transit & Barrie South Go Train Station. Close To Parks, Schools, Costco, Hwy 400... Home Backs Onto The Ravine.
No Pets.Non Smoking.
To view this property's sale price history please sign in or register
| List Date | List Price | Last Status | Sold Date | Sold Price | Days on Market |
|---|---|---|---|---|---|
| XXX | XXX | XXX | XXX | XXX | XXX |
| XXX | XXX | XXX | XXX | XXX | XXX |
| XXX | XXX | XXX | XXX | XXX | XXX |
| XXX | XXX | XXX | XXX | XXX | XXX |
| XXX | XXX | XXX | XXX | XXX | XXX |
Resale history for 114 Blue Forest Crescent
S6086188
Att/Row/Twnhouse, 3-Storey
2000-2500
8
4
4
1
Built-In
3
New
Central Air
Unfinished, W/O
Y
Brick
N
Forced Air
N
Y
